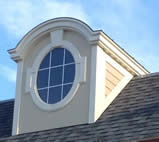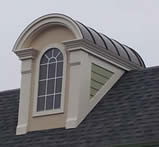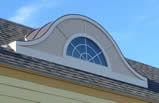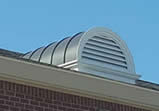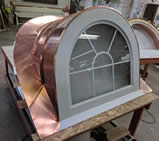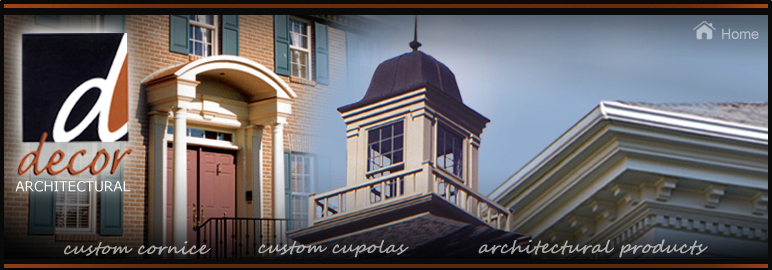
Barrel Roof Dormers, Eyebrow Dormers,and Colonial Dormers
Have any questions? See Something you like? Then Give us a Call! 419-537-9493
Standard Entry Hoods and GeorgianStyle Entry Hood
Have any questions? See Something you like? Then Give us a Call! 419-537-9493
Aluminum Window Panels
Have any questions? See Something you like? Then Give us a Call! 419-537-9493
Aluminum Door and Window Pediments
Have any questions? See Something you like? Then Give us a Call! 419-537-9493
Aluminum Door and Window Pilaster
Have any questions? See Something you like? Then Give us a Call! 419-537-9493
|

